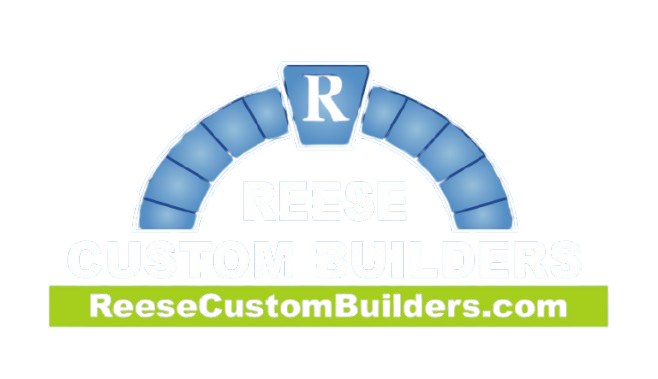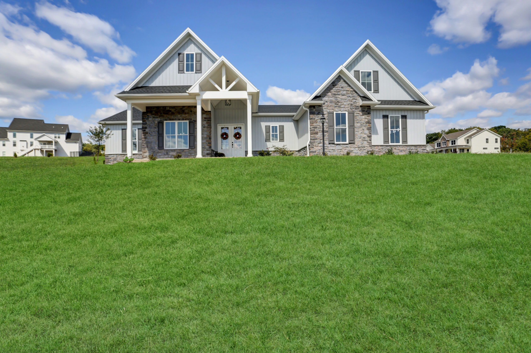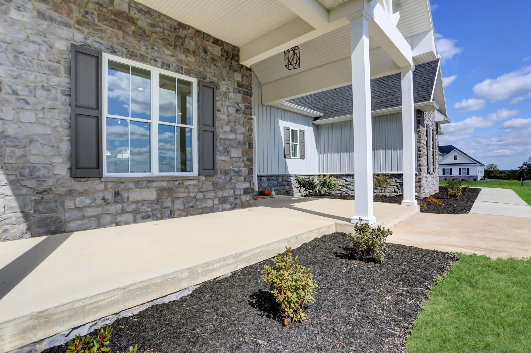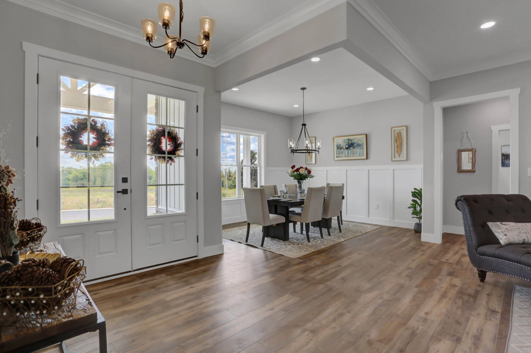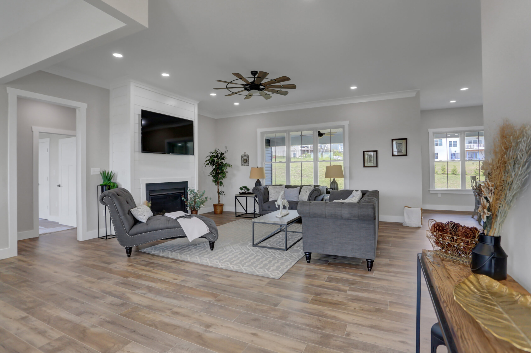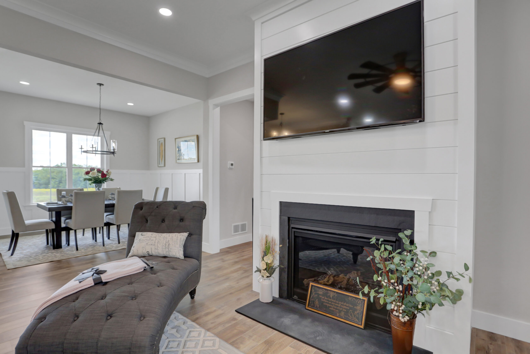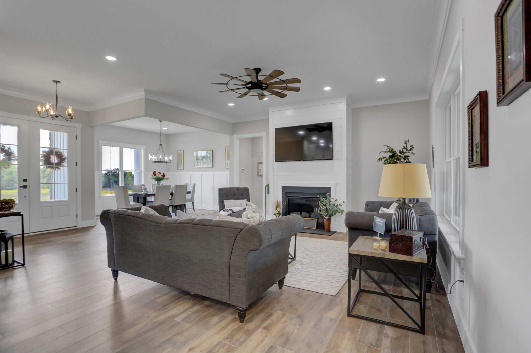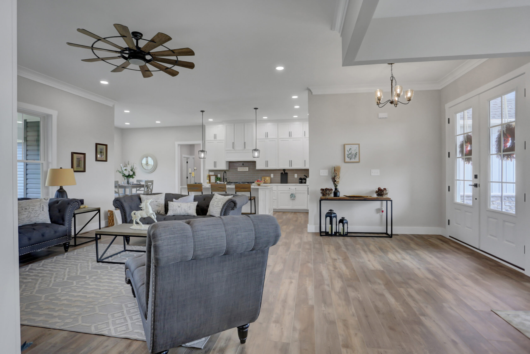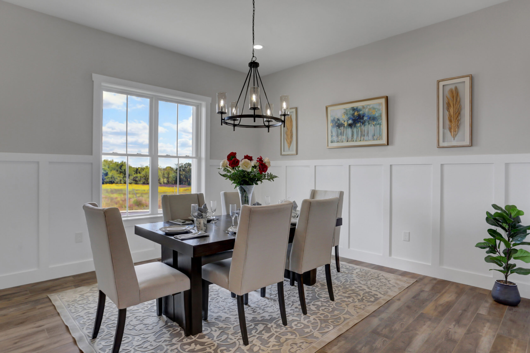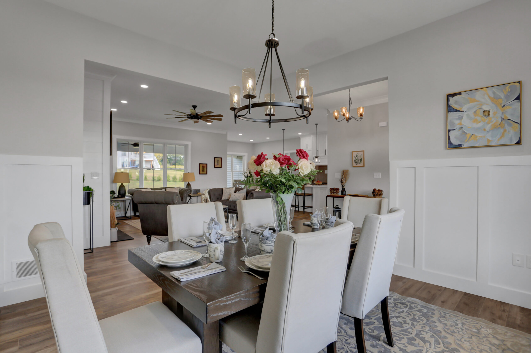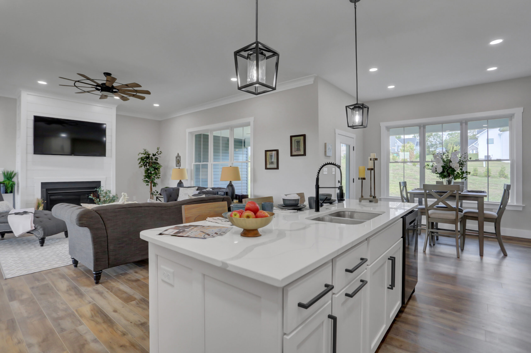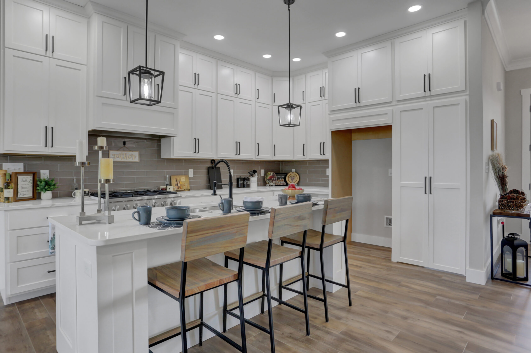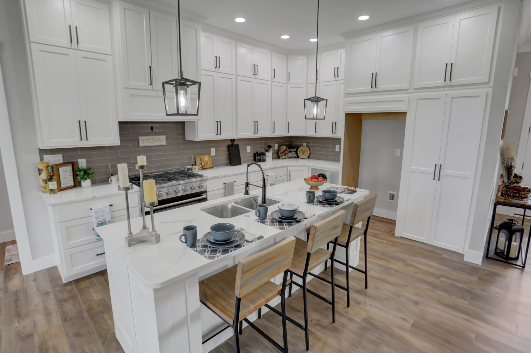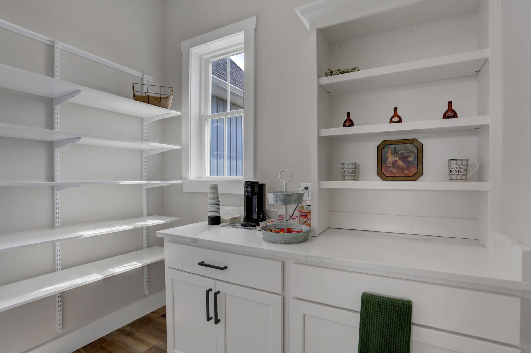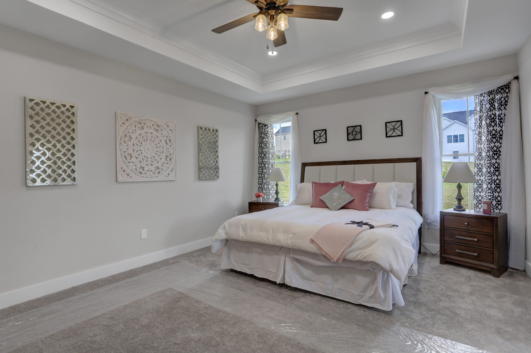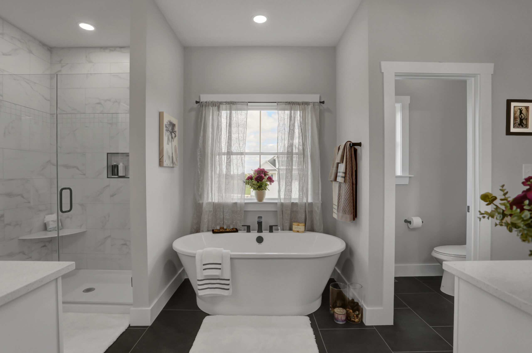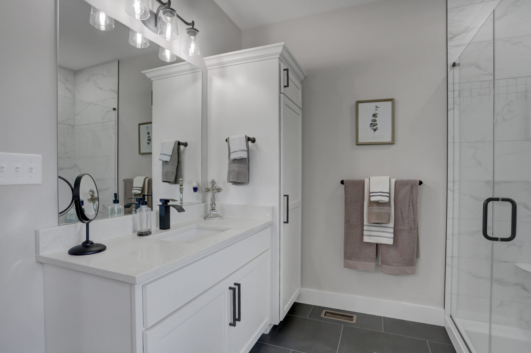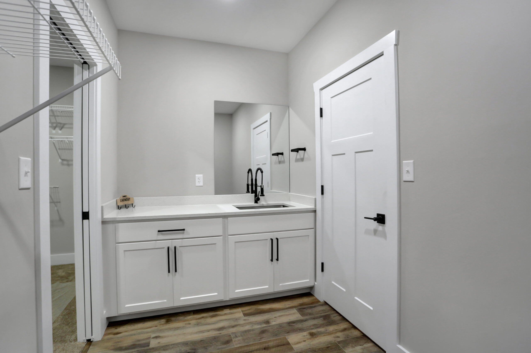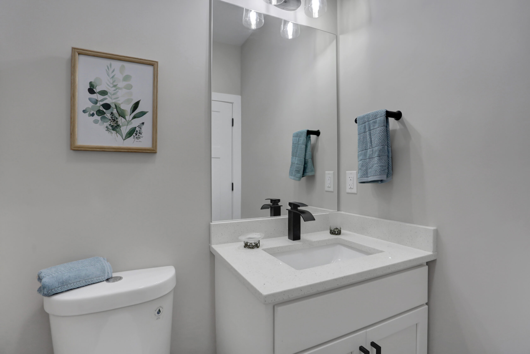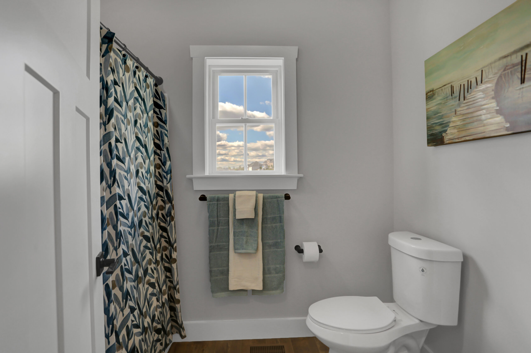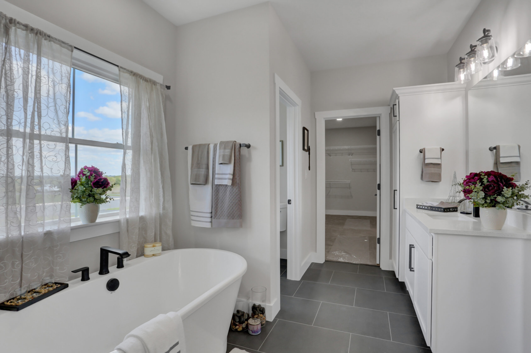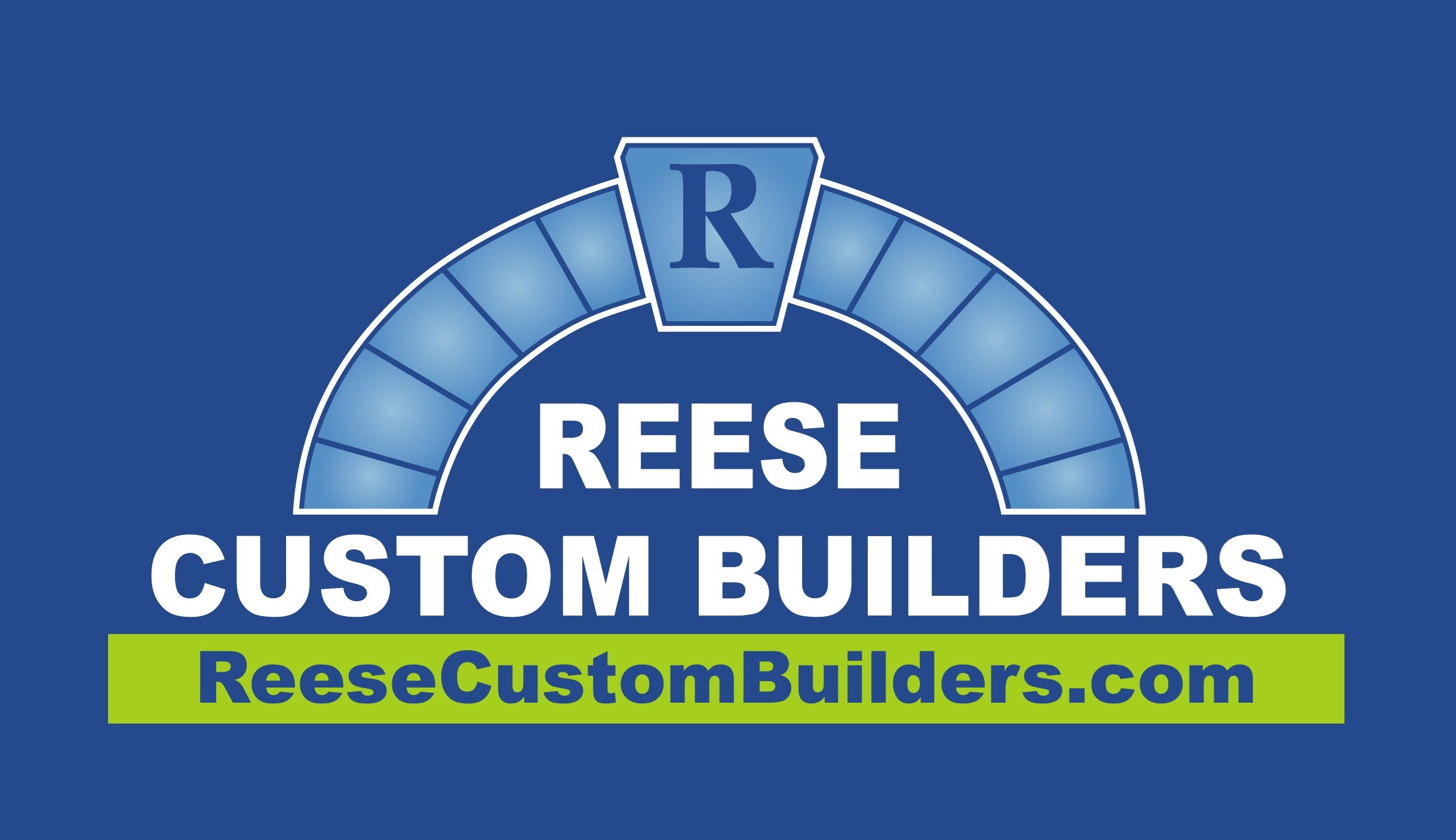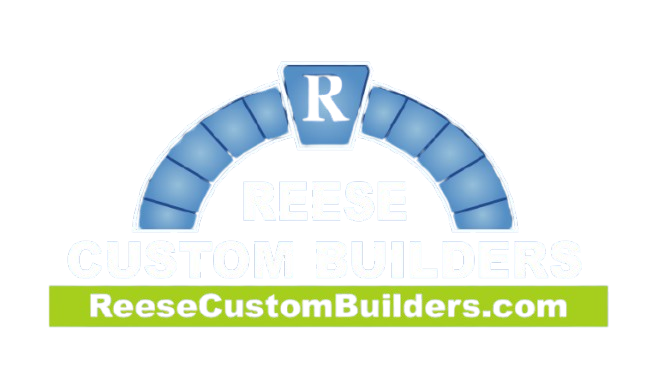The Magnolia offers one floor living that begins at a welcoming front porch, and a 2-car garage with an entry into the laundry room. The thoughtfully designed opened floor plan features 10′ ceilings throughout the first floor and a 2-story foyer extending into the great room. Stylish vinyl plank flooring flows throughout the main living areas. The kitchen is well-equipped with quartz countertops, tile backsplash, stainless steel appliances, and a large center island. Next to the kitchen is a sunny breakfast area that provides access to the rear covered patio, and a great room warmed by a gas fireplace with a stone surround. Tucked quietly in the back of the home, a first floor owners bedroom with tray ceiling detail which opens to a private bathroom with a 5′ tile shower, double bowl vanity, an inviting soaking tub and expansive walk-in closet. The home offers a split level living design with 2 additional bedrooms and a full bathroom on the other side of the home, and additional bonus room on second floor complete with a full bathroom.
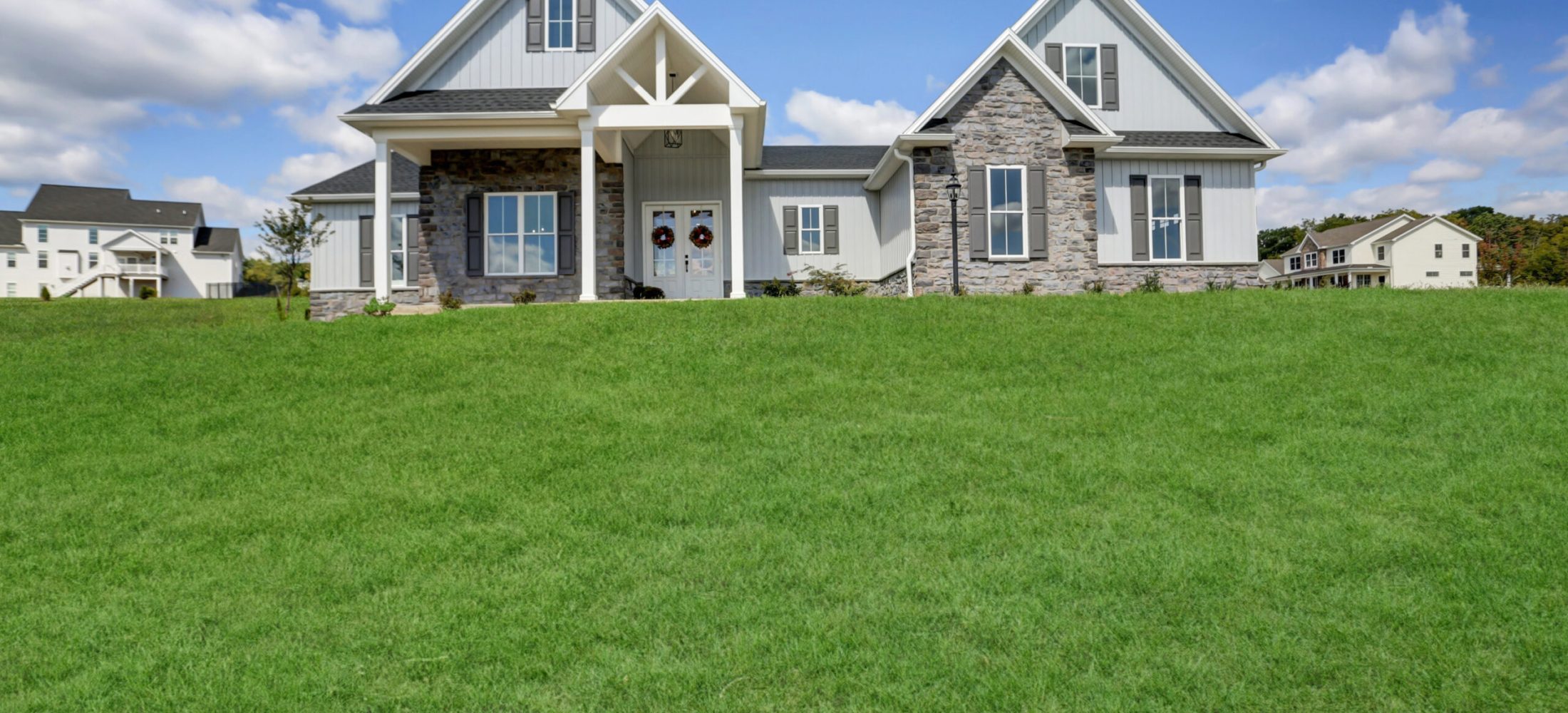
Property Status: Future Plan
- Call For Pricing
