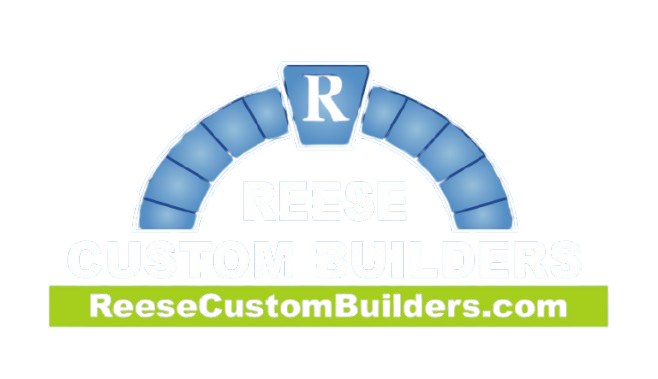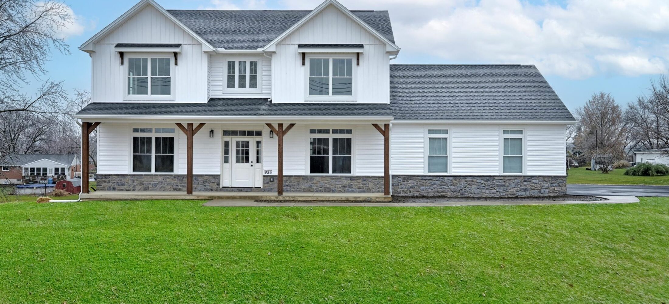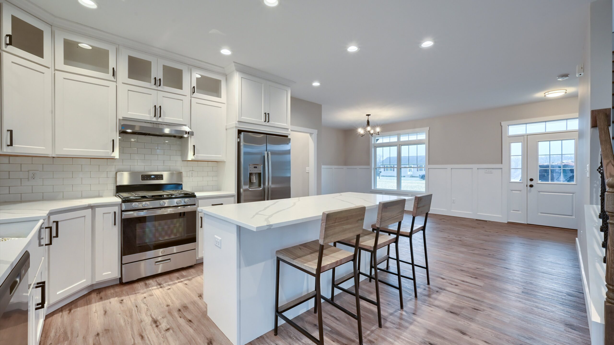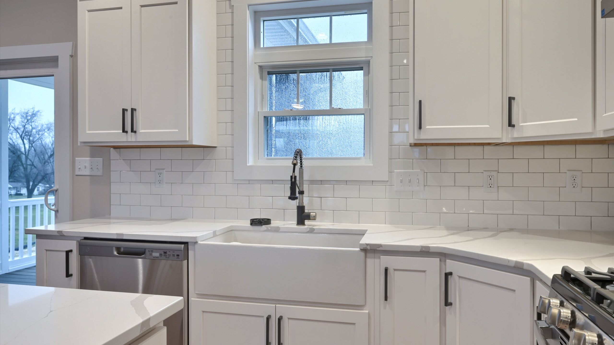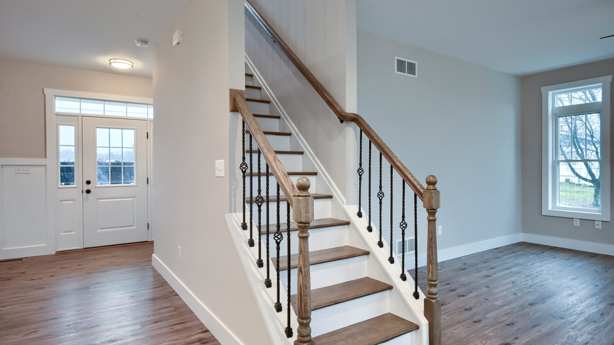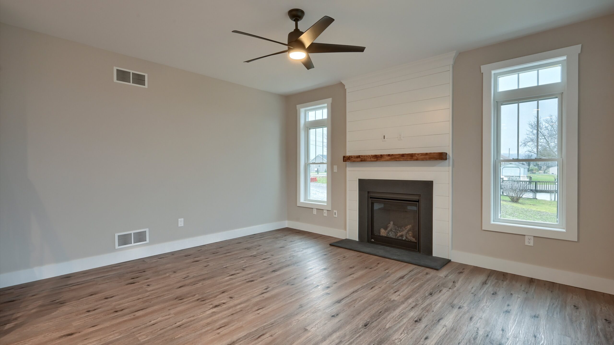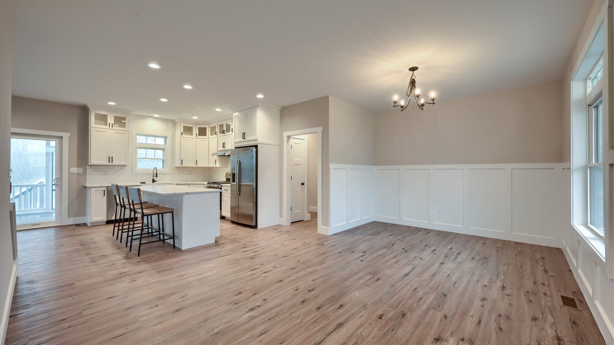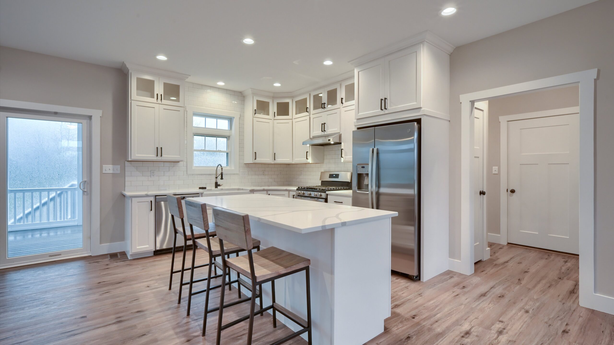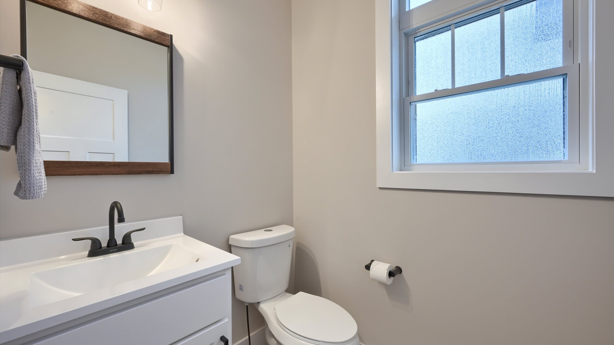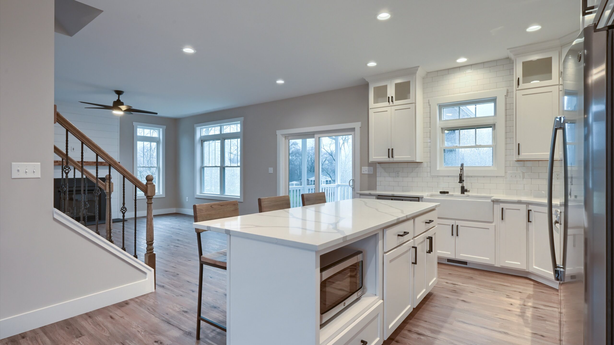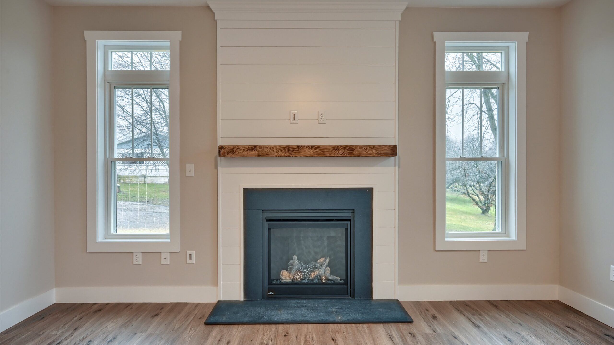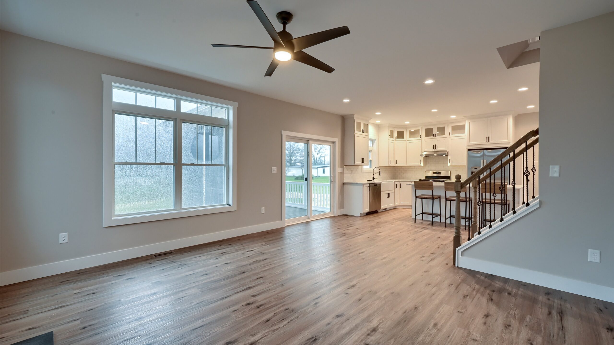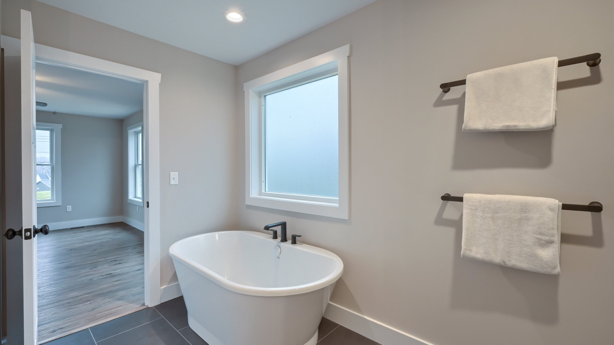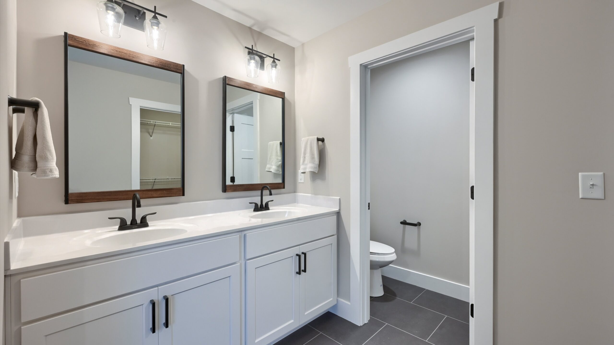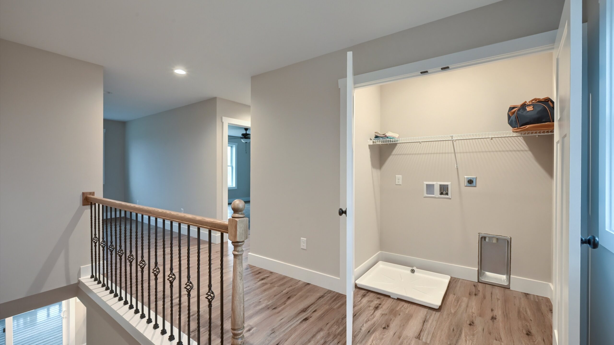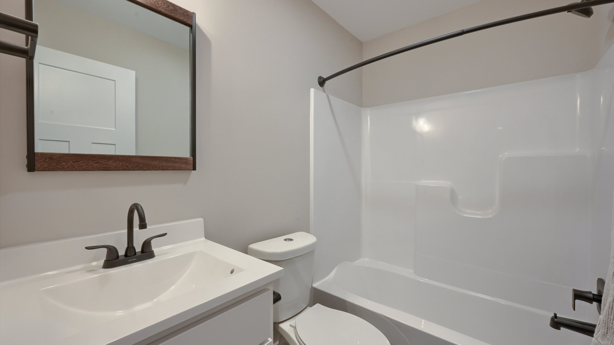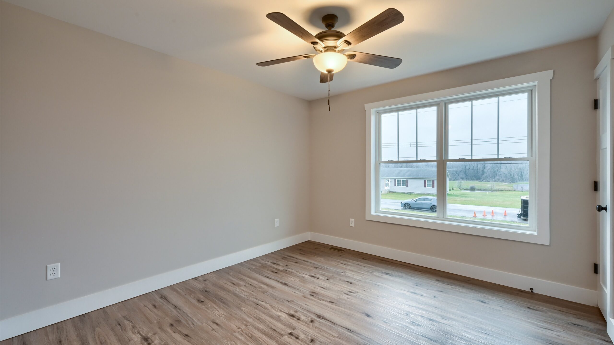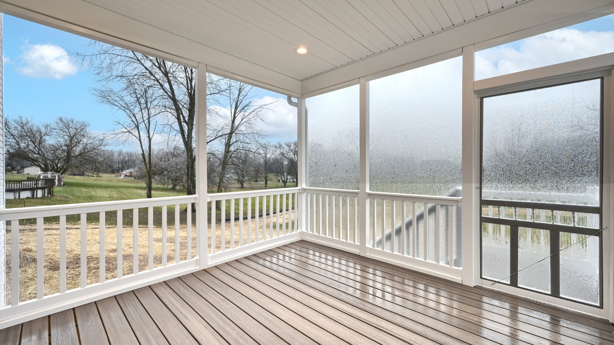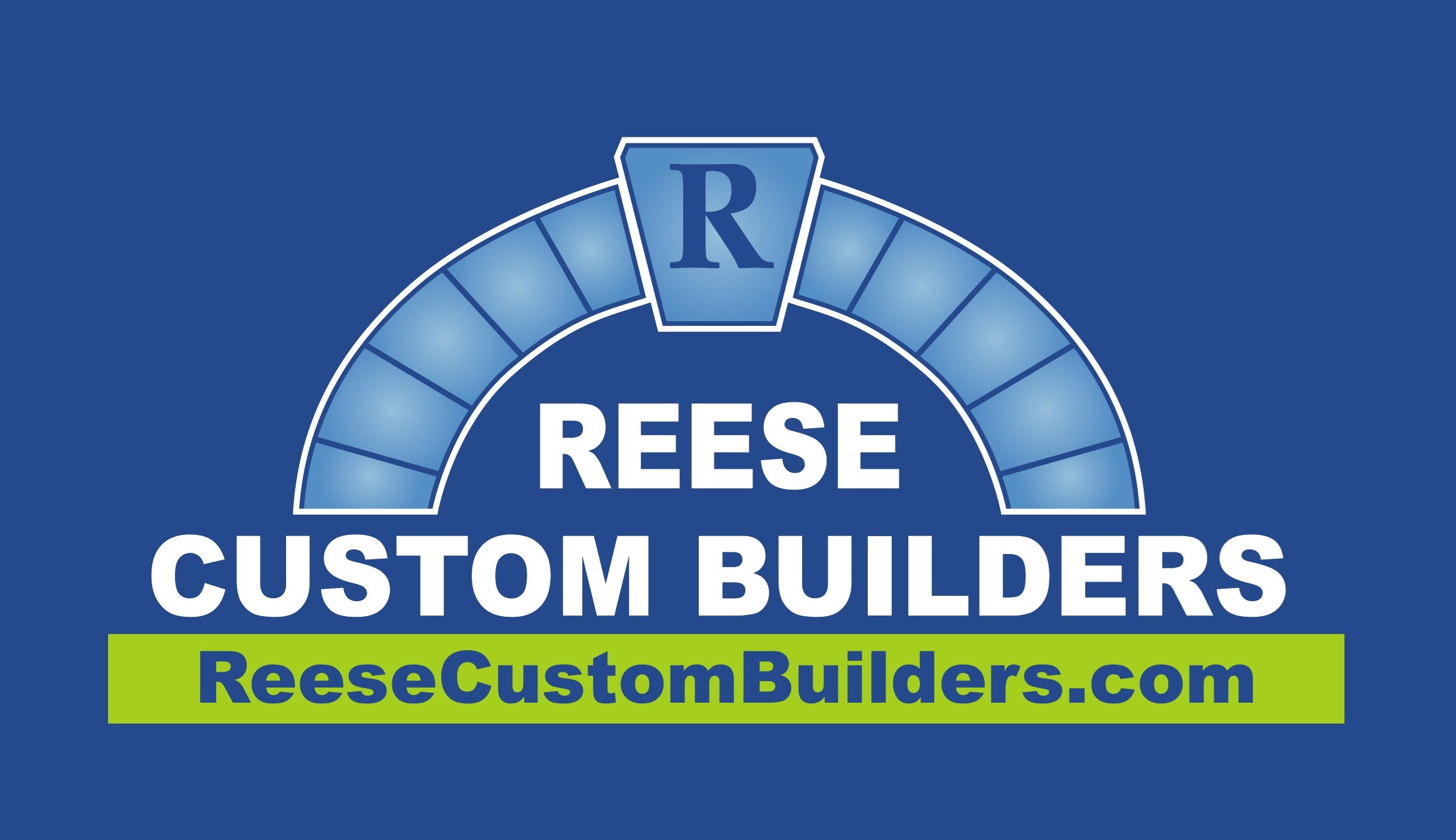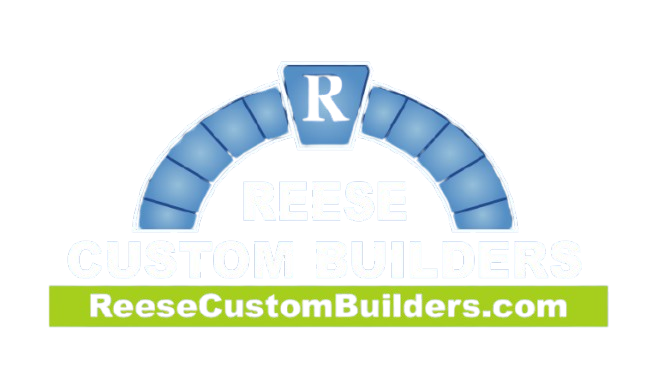The Summit is a 5 bedroom, 2.5 bathroom that features an open floor-plan with a family room and kitchen with an eat-in island, large pantry, and breakfast area. A formal dining room and study offer additional living space on the first floor. Entry area off the kitchen has a powder room and access to the oversized 2-car garage. Owners suite has a large walk in closet and private bathroom. 3 additional bedrooms, full bath, and convenient laundry room complete this home. An optional 5th bedroom floor plan is also available.
5 Beds ▪ 2.5 Baths ▪ 2 Garages ▪ 2 Stories ▪ 2,161 Sq. Ft.
