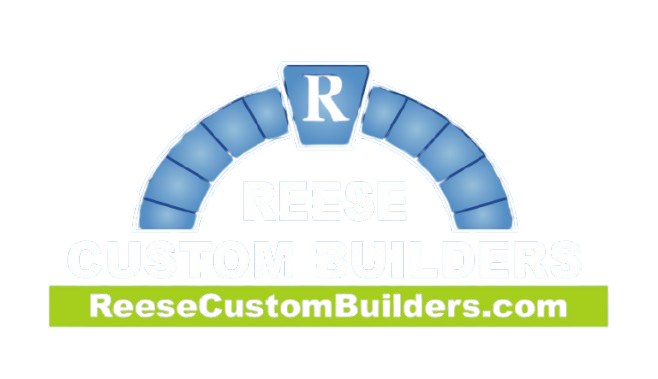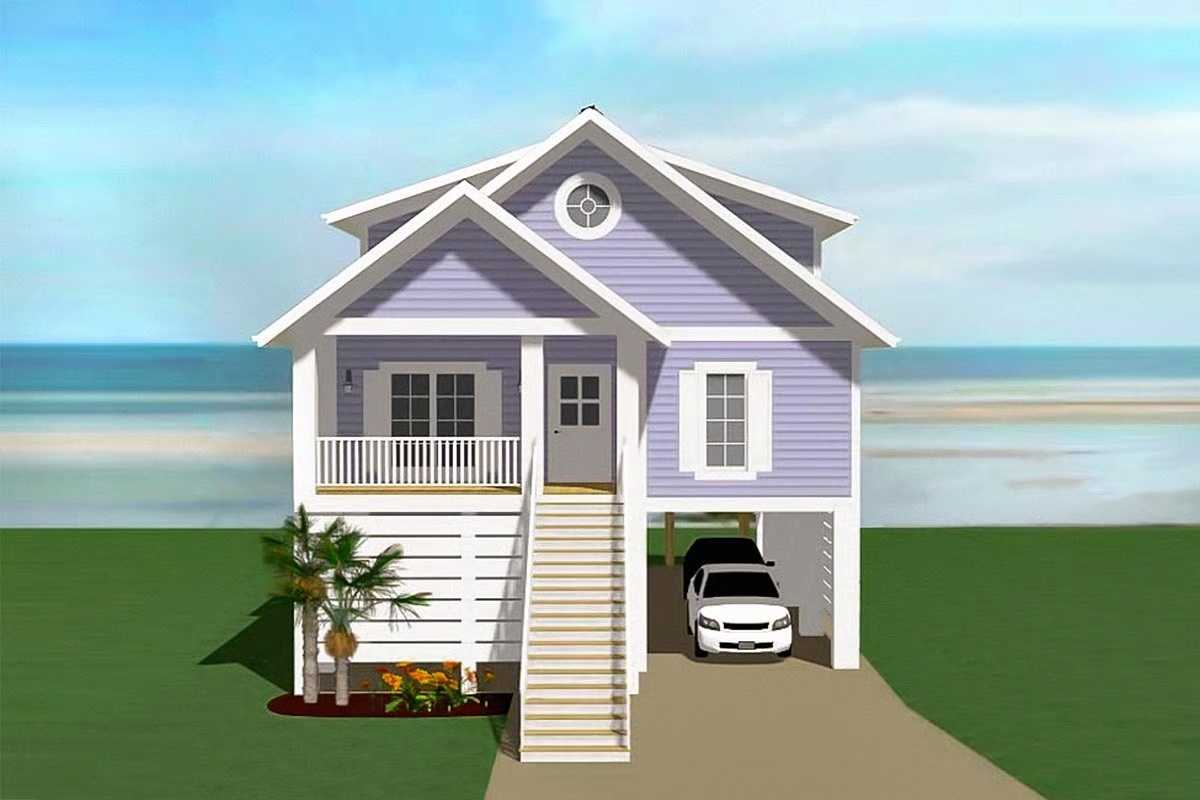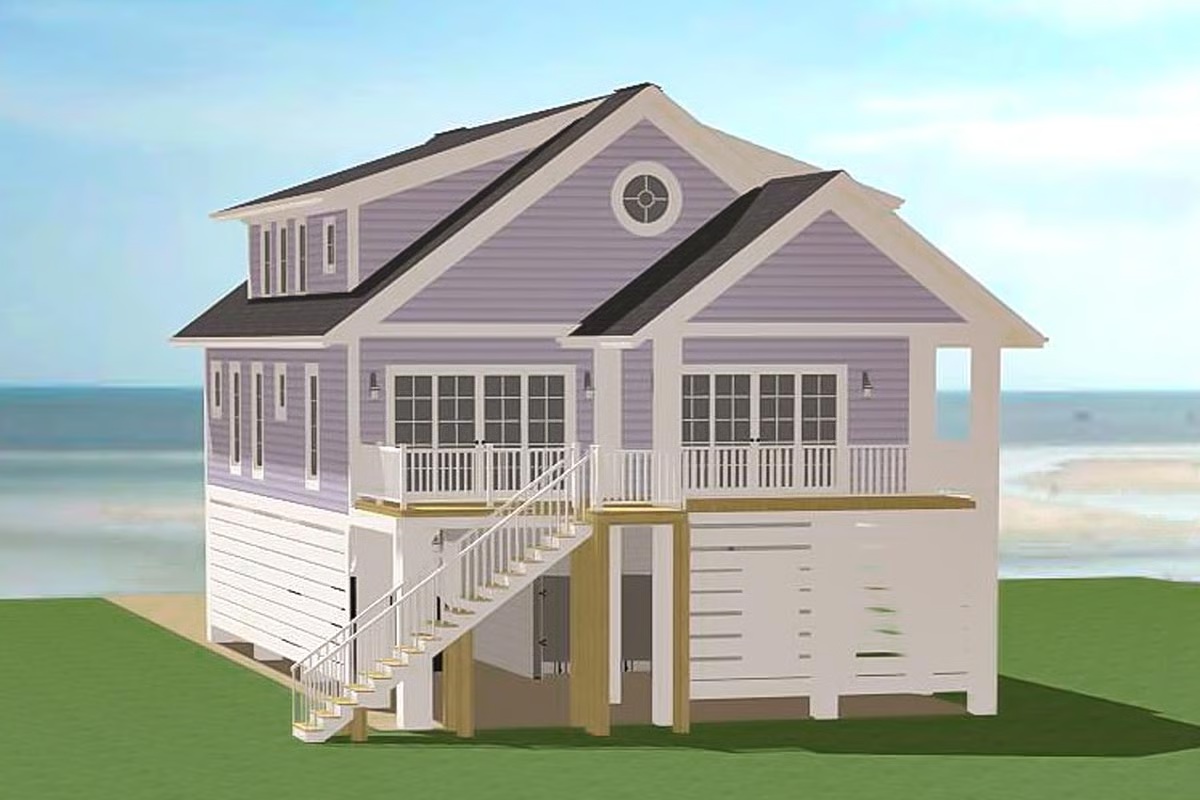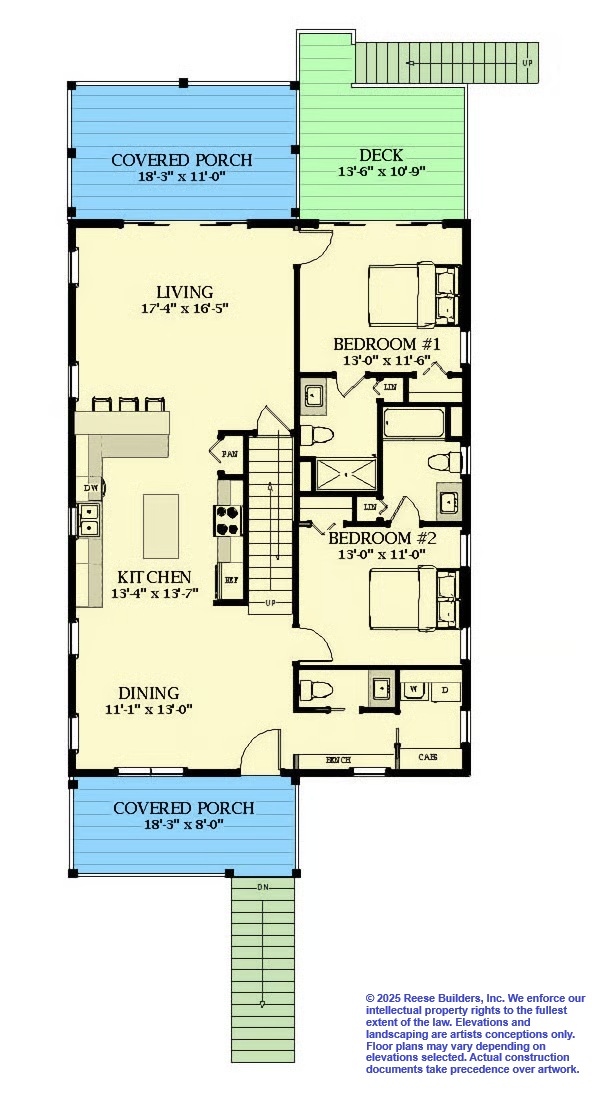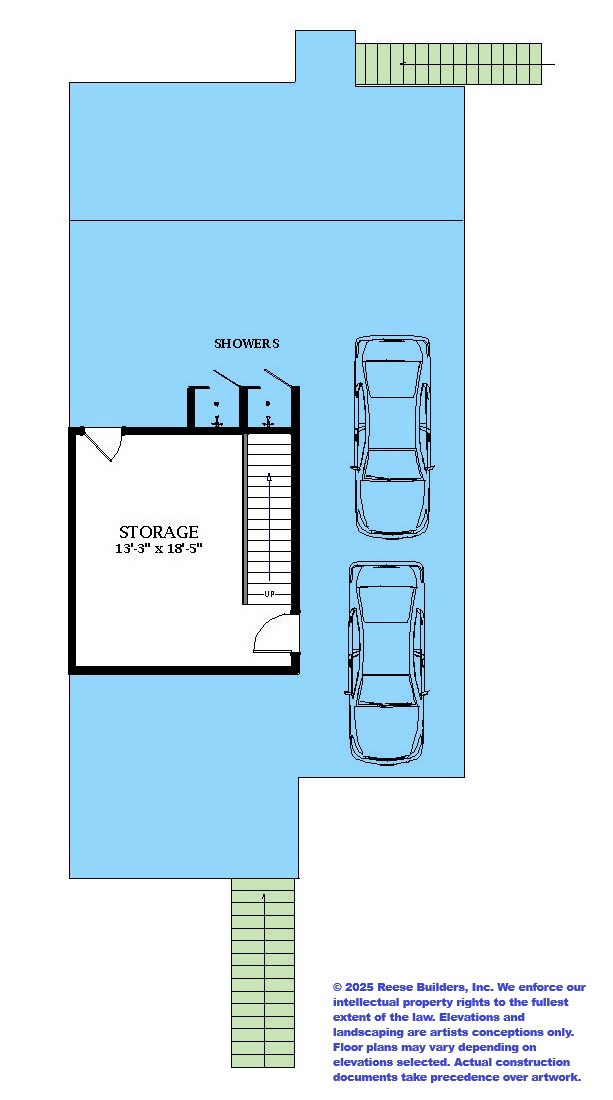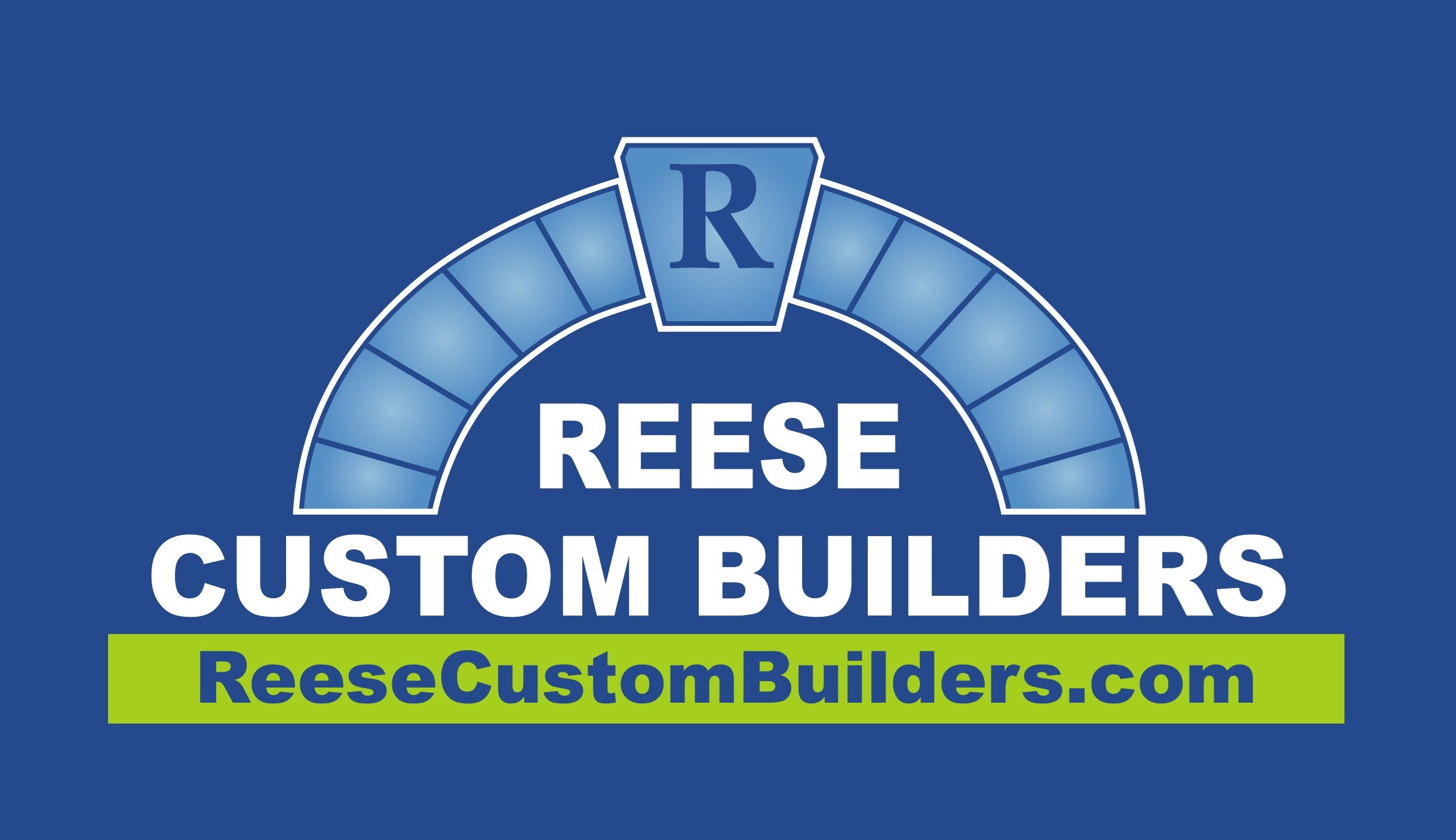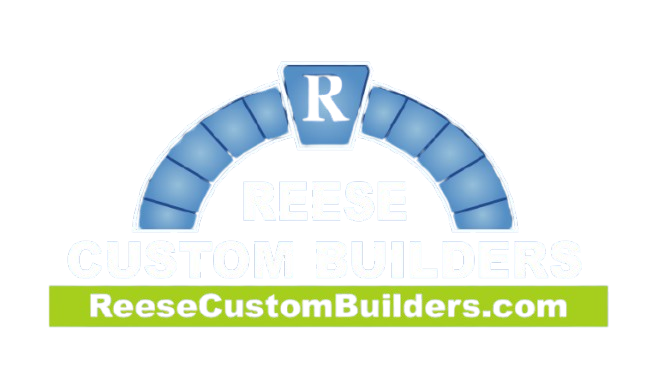- This 2,144 square foot coastal cottage gives you drive-under parking on the ground level with an enclosed storage area with stairs to the main living levels above. Two outdoor showers help keep the sand out of the home.
- Two bedroom suites on the main floor line the right side of the home. Bed 1 has sliding door access to the rear deck.
- The left side of the main living level is open front to back with the kitchen – located in the middle – providing functional separation between the dining and living rooms.
- At the top of the stairs, a loft/lounge area serves as a casual hangout space. Two bedrooms and two baths complete the home.
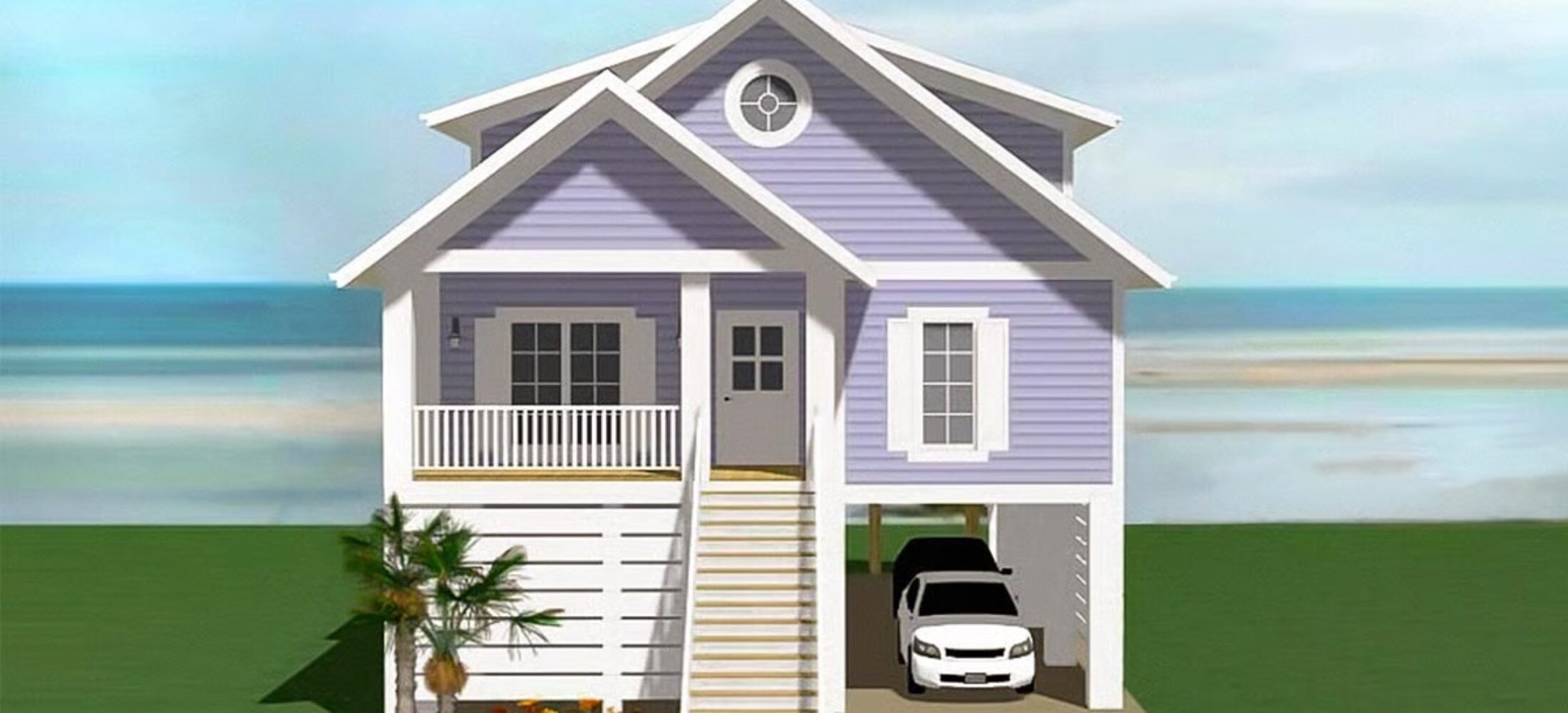
Property Status: Future Plan
- Call For Pricing
