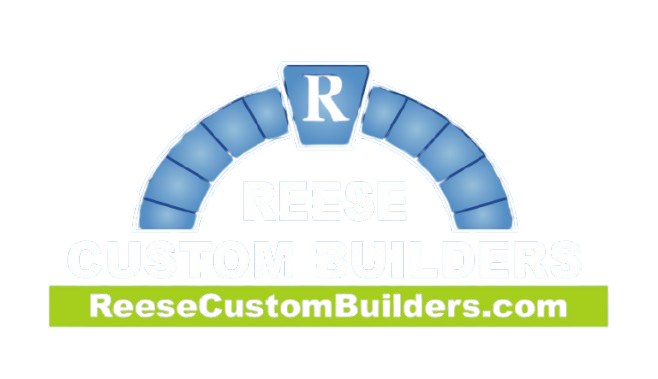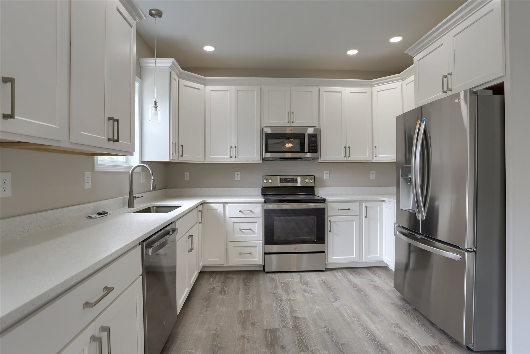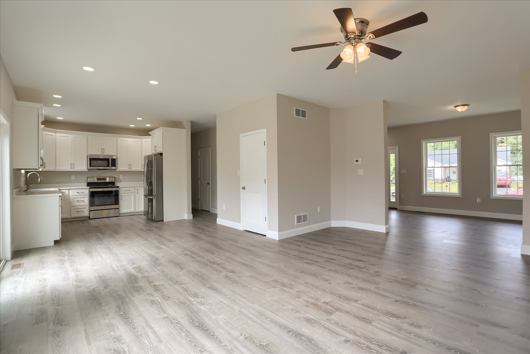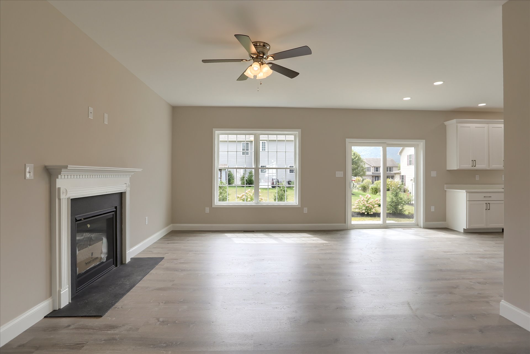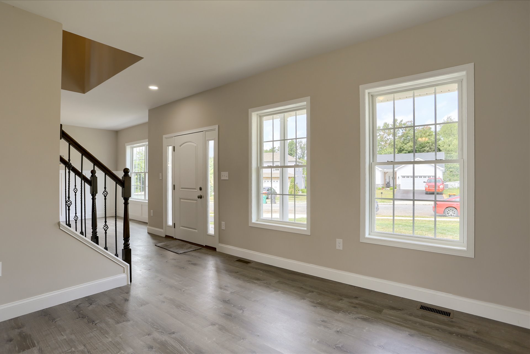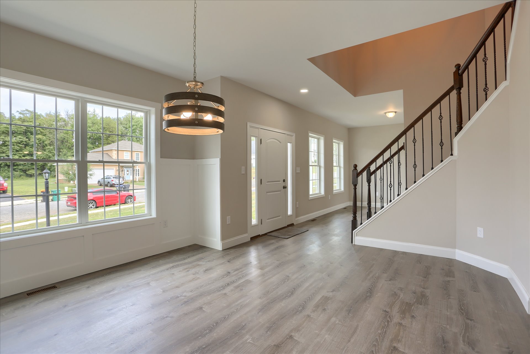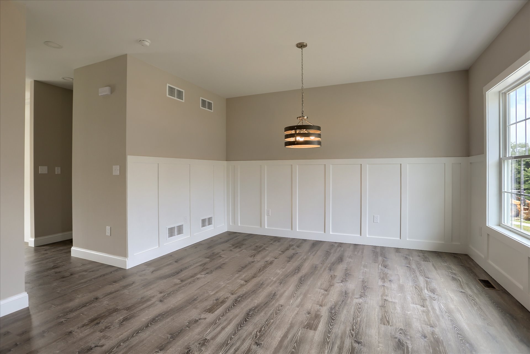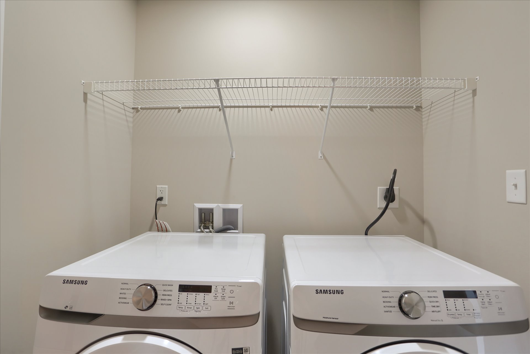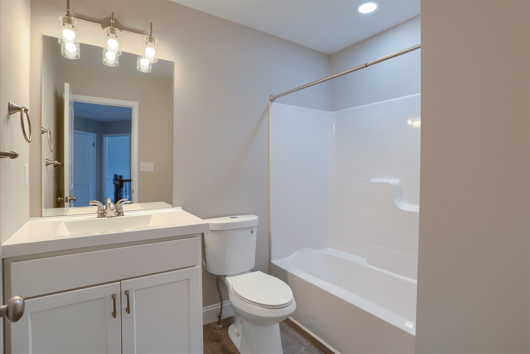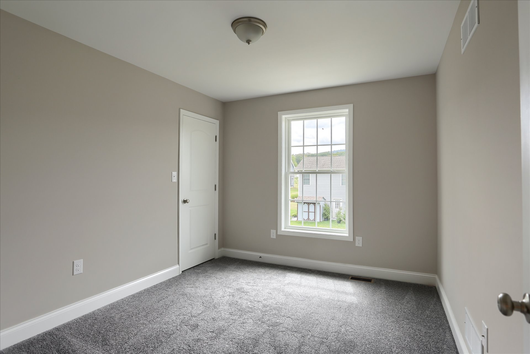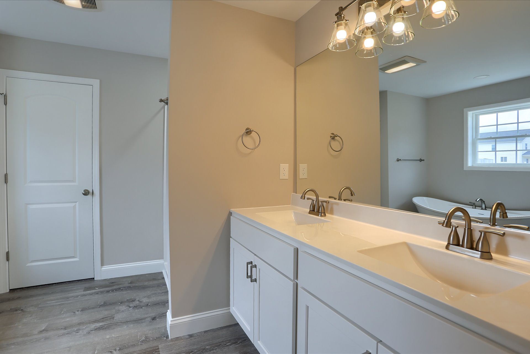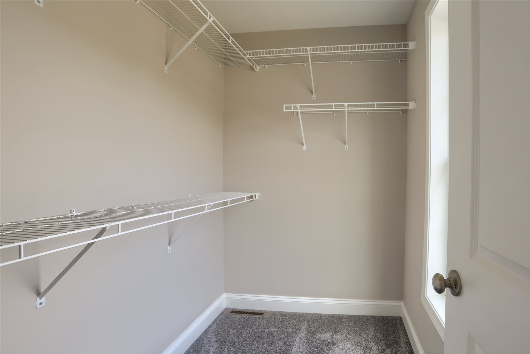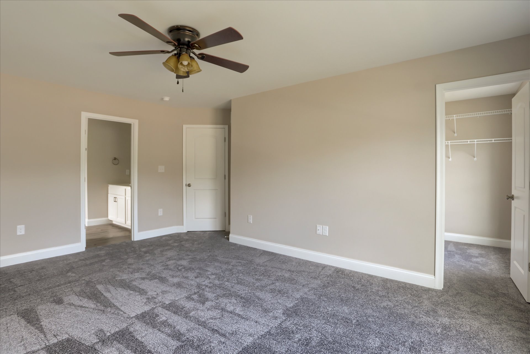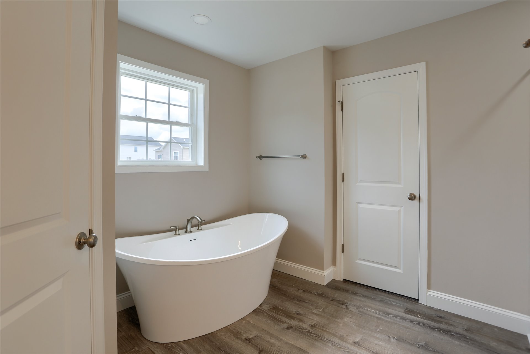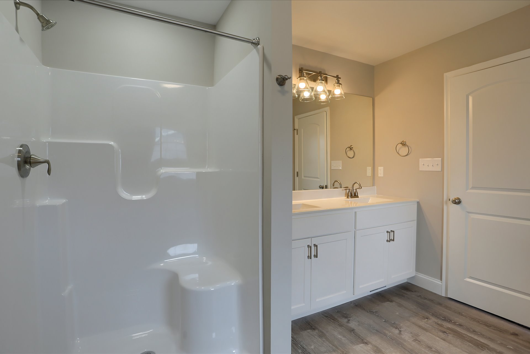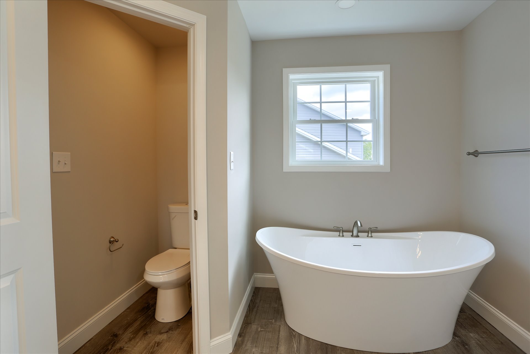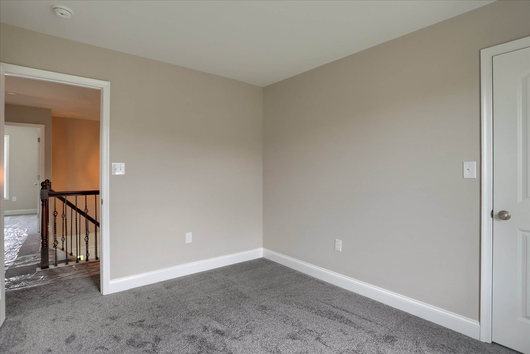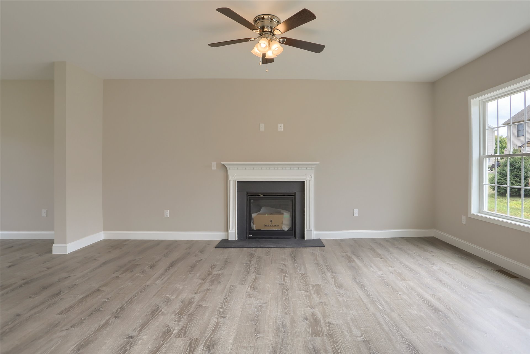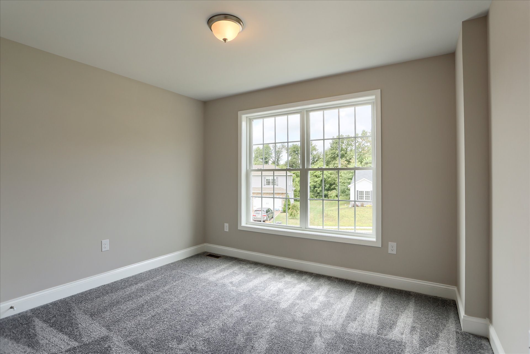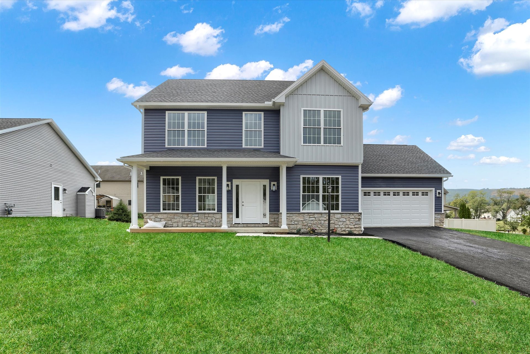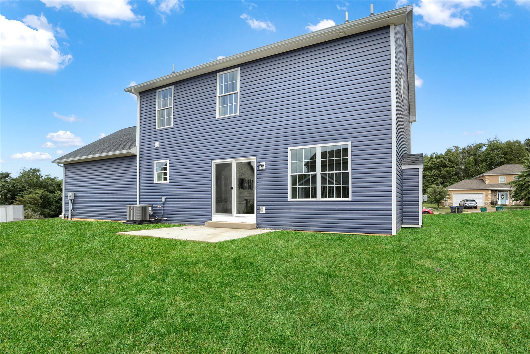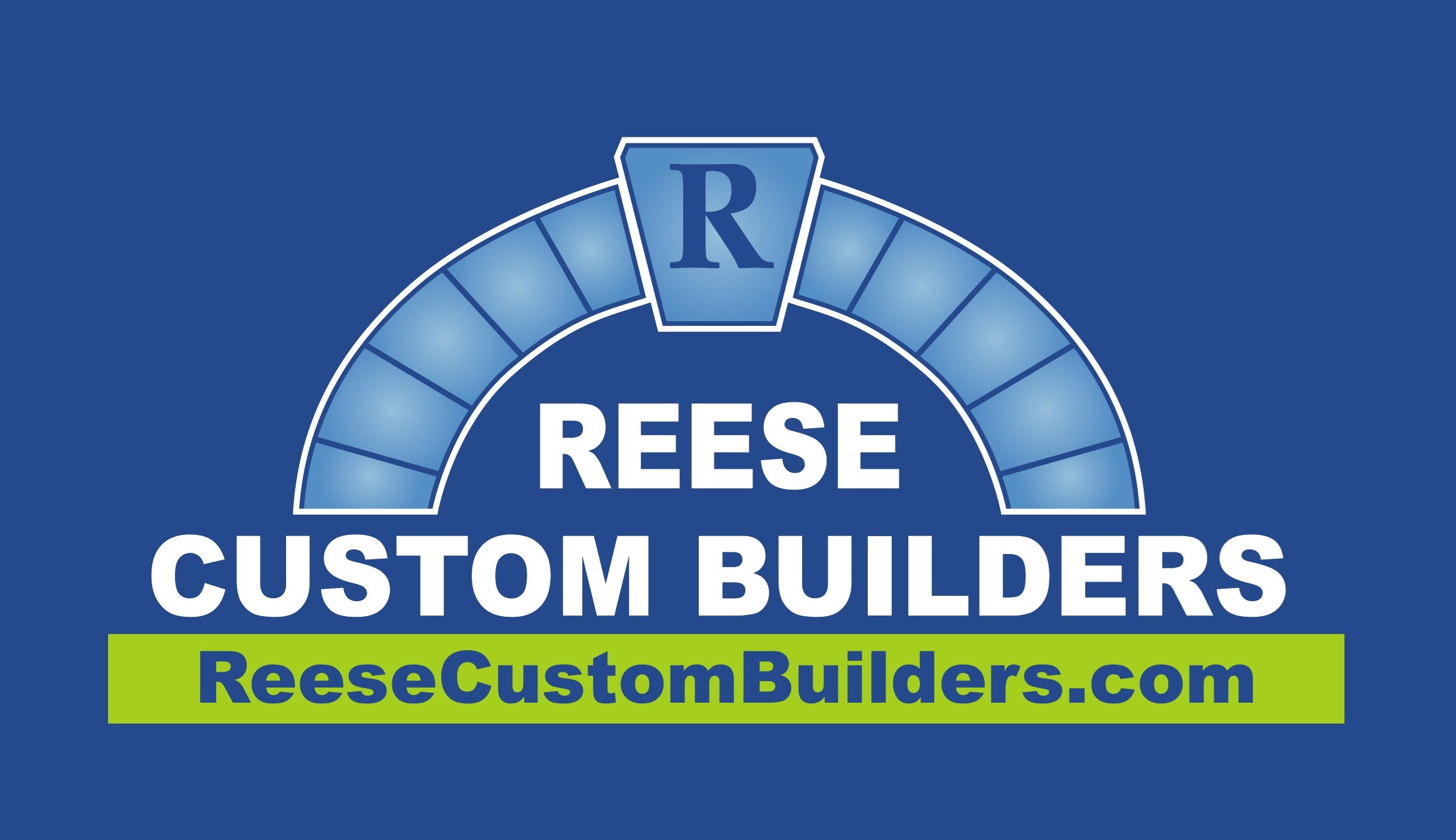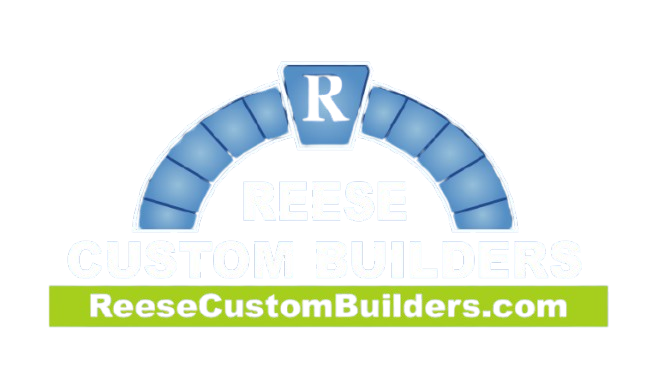The Birch is a popular new home plan. this 2-story home includes a welcoming front porch, and a 2-car garage. The thoughtfully designed, open floor plan features 9′ ceilings throughout the first floor and a 2-story foyer extending to the great room. Stylish vinyl plank flooring flows throughout the main living areas. The kitchen is well equipped with quartz countertops, stainless steel appliances, and a large pantry. Next to the kitchen is a sunny breakfast area that will provide access to the rear patio, and a 2- family room can be warmed by an option gas fireplace. The second floor features an owners suite complete with his and hers walk in closets and even room for an optional makeup vanity or soaking tub. There are three good sized bedrooms and a full bath, and features a second floor laundry room.
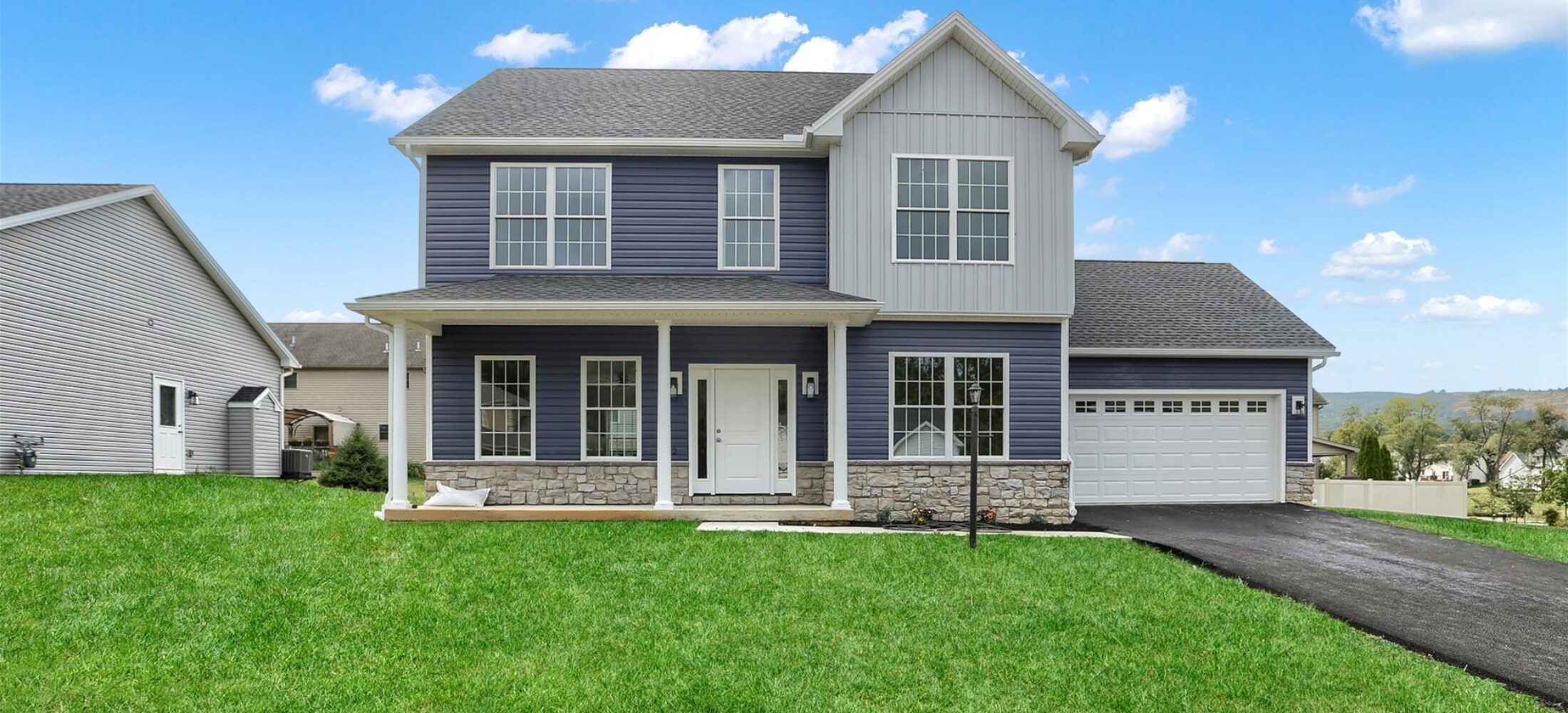
Property Status: Future Plan
- Call For Pricing
