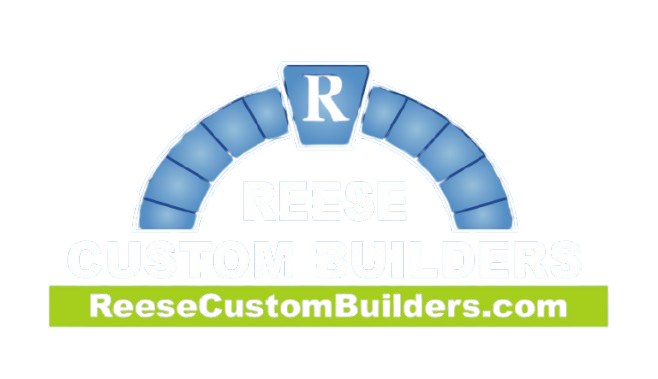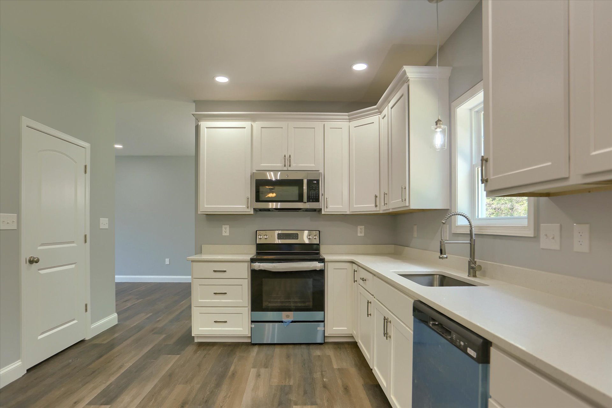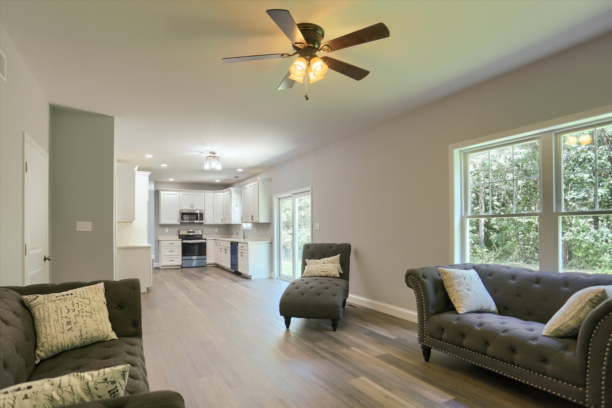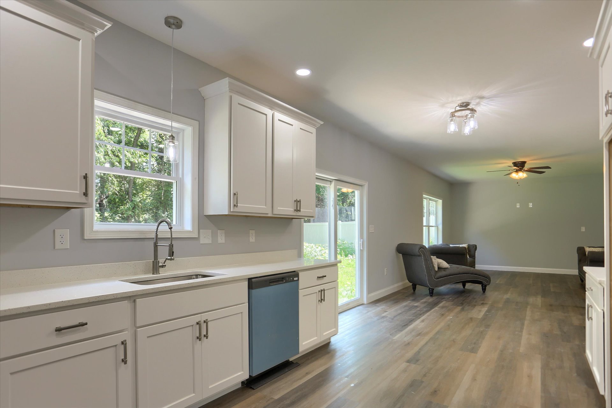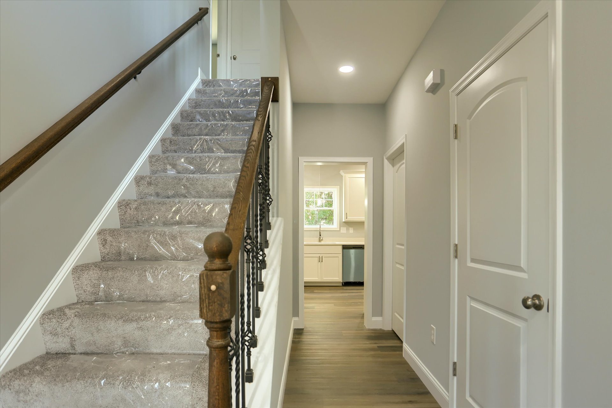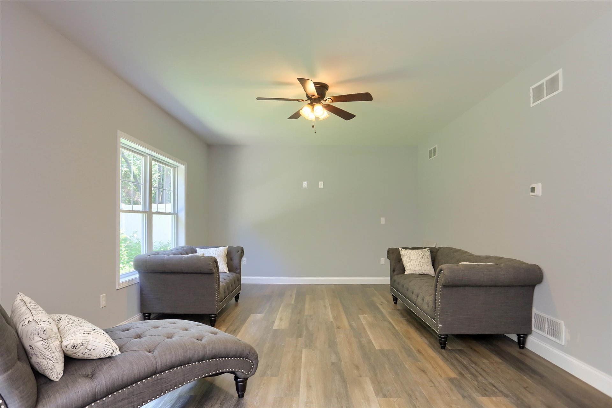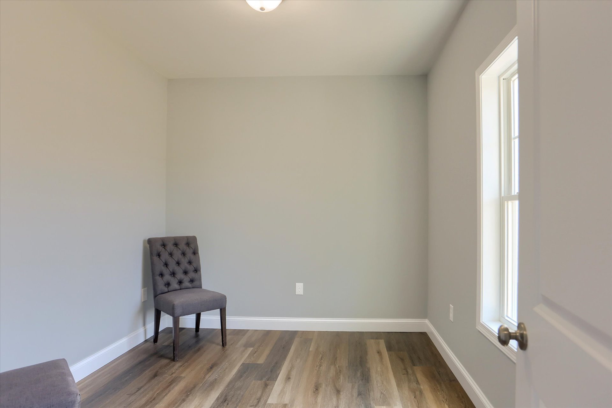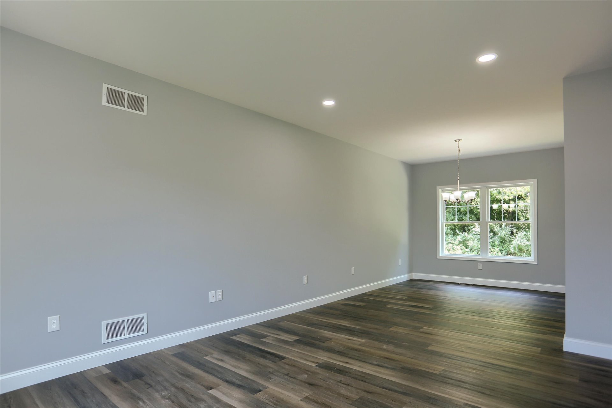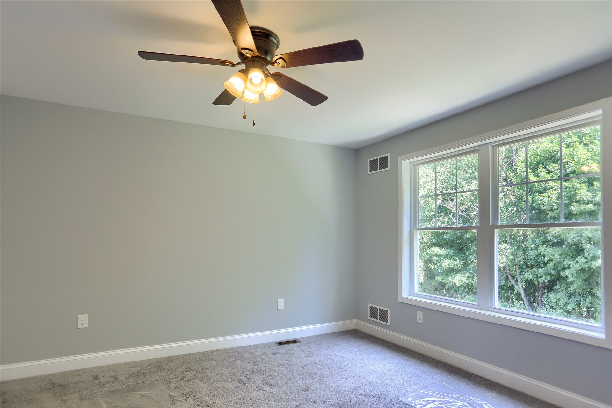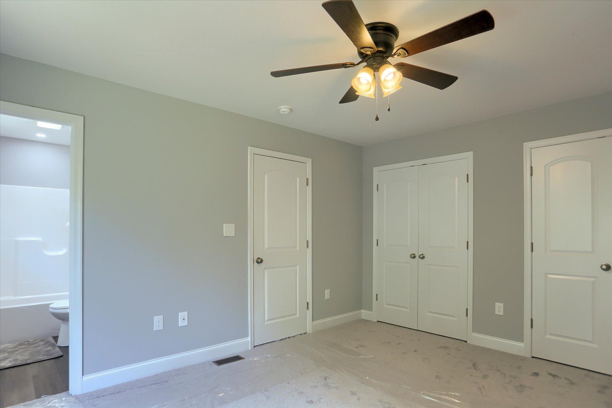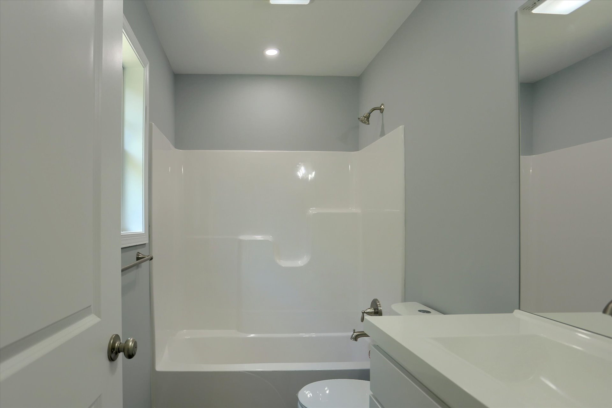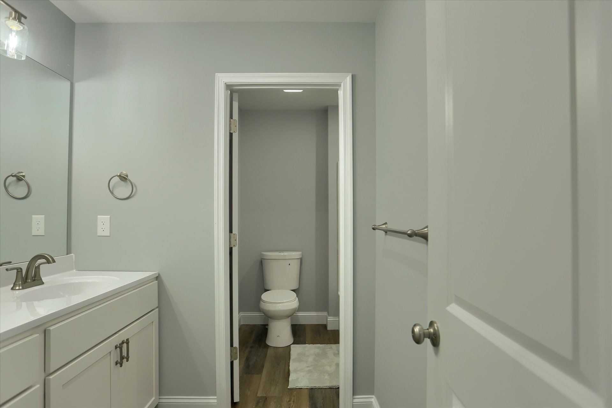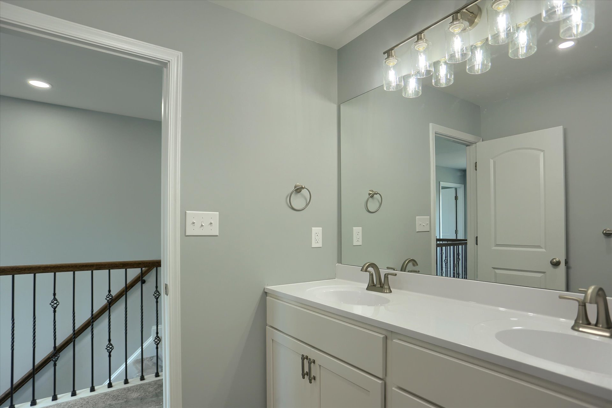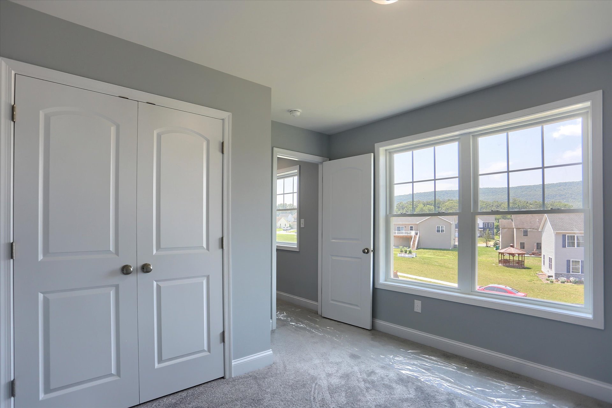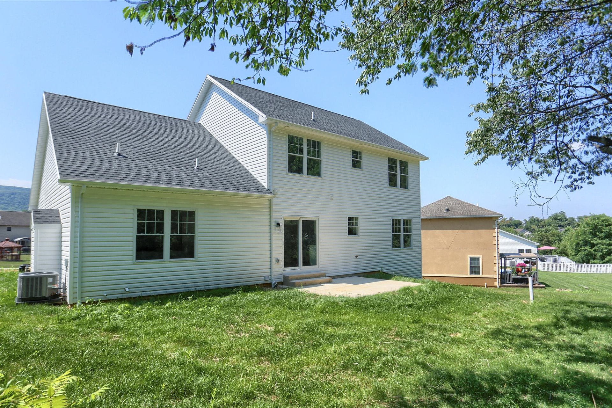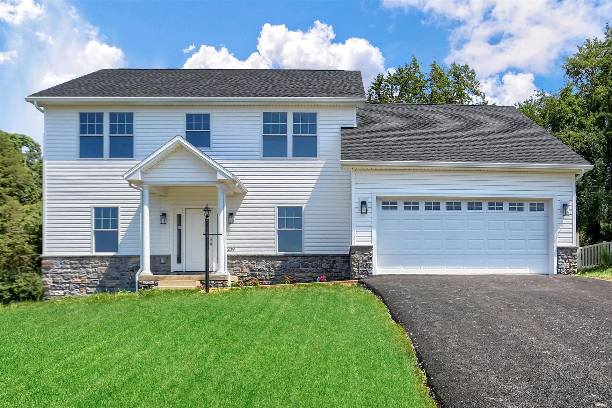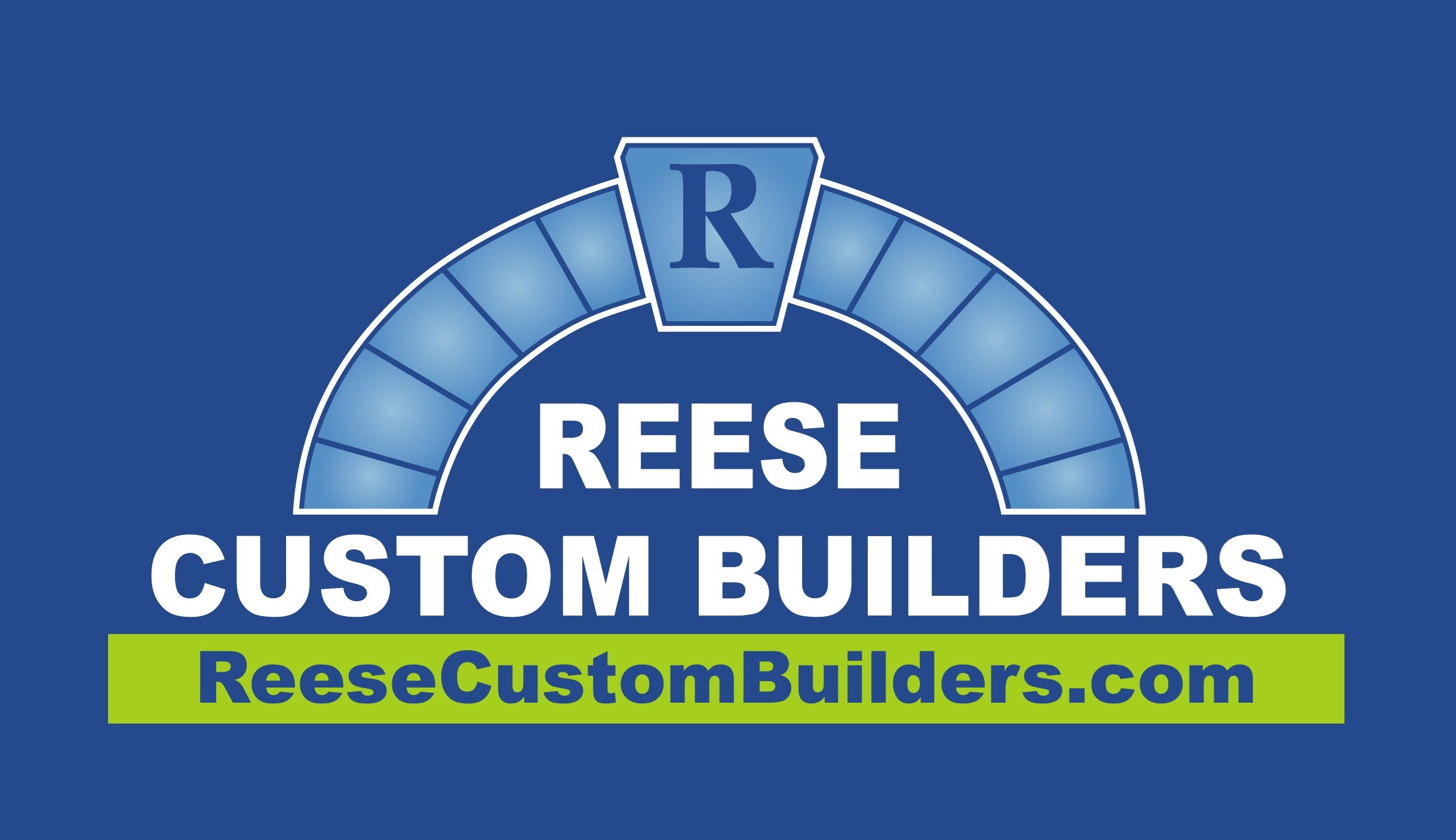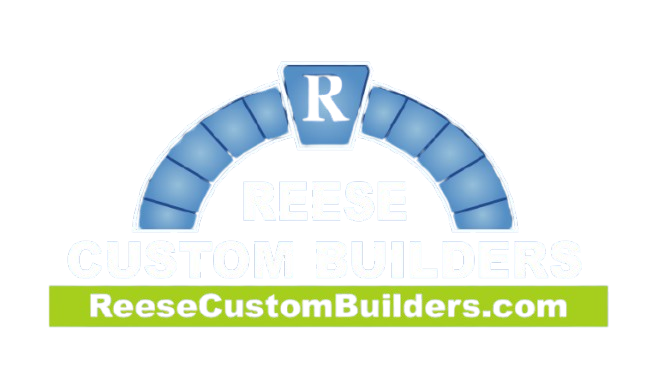This stunning, nearly-new home offers an expansive layout with 9-foot ceilings on the main level, creating an open, airy atmosphere. The upgraded kitchen features soft-close cabinetry, sleek quartz countertops, and high-end stainless steel appliances. The adjoining dining area opens through sliding doors to the backyard, perfect for indoor-outdoor living. Enjoy formal living and dining rooms, as well as a cozy family room on the main floor. The family room is designed with a gas fireplace in mind—ready for easy installation. Additionally, the main level includes a versatile office, den, or potential 5th bedroom, catering to your needs. Convenience meets functionality with a spacious main-level laundry room and an attached garage. The walk-out basement provides a fantastic opportunity for expansion, with high ceilings and rough plumbing already in place for a full bathroom. The brand-new tub intended for the basement bathroom remains with the home, making it an ideal space for future customization.
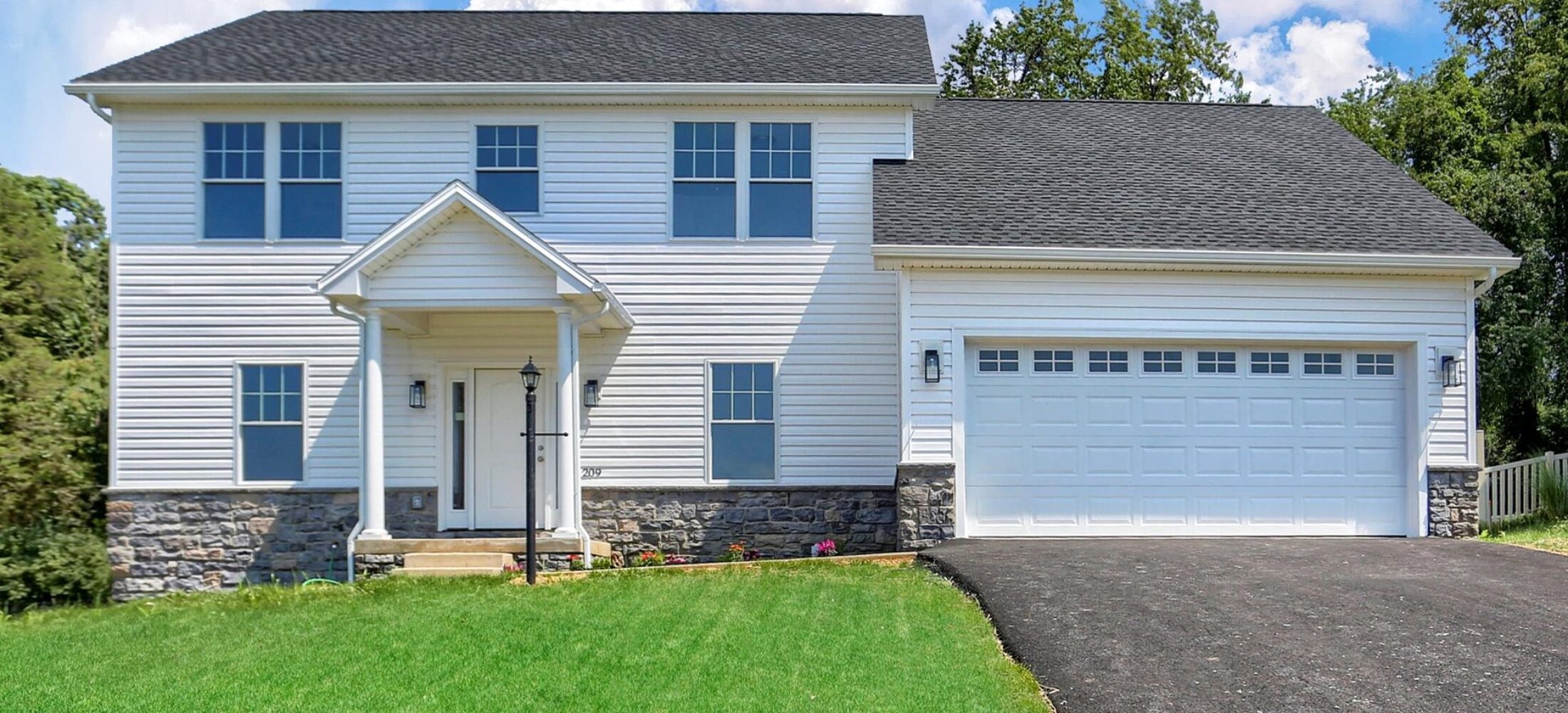
Property Status: Future Plan
- Call For Pricing
